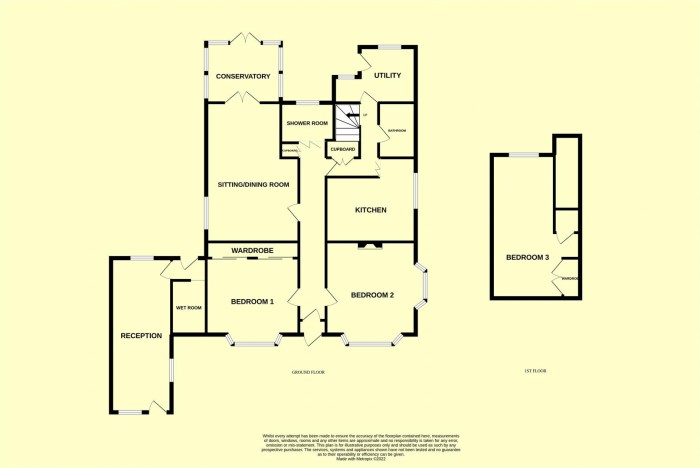
Culverhayes is quiet cul-de-sac situated on the edge of Chard but within walking distance to the town centre.
A low maintenance front garden, paved path to the front door and access to the rear garden via a side gate.
Door to front.
Door to the front, built in cupboard, 1 x radiator.
Window to the side, double doors through to the conservatory, fireplace with gas, coal effect, stove, 1 x radiator.
Double doors to rear garden.
Window to the side, a really good range of wall and base storage units, stainless steel sink with drainer and mixer tap, space for a cooker (with hood over), integral fridge, space for a freezer.
Window to the rear, shower cubicle, WC, basin , built in storage, heated towel rail, extractor.
Door and windows to the rear, plumbing for a washing machine, space for a tumble dryer, boiler housing the gas fired central heating system.
Window to the rear, walk in bath, pedestal basin, 1 x radiator.
Bay window to the front, full length built in wardrobes with mirrored fronts, 1 x radiator.
Bay windows to the front and side, fireplace, built in storage, 1 x radiator.
Window to the rear, built in wardrobes and cupboards, access to loft space, 1 x radiator.
Door and window to the front, windows to the side and rear, 1 x radiator.
Window to the front, WC, shower, pedestal basin, extractor fan.
A low maintenance garden with gravel and paved areas, raised beds, timber shed, extremely private.
