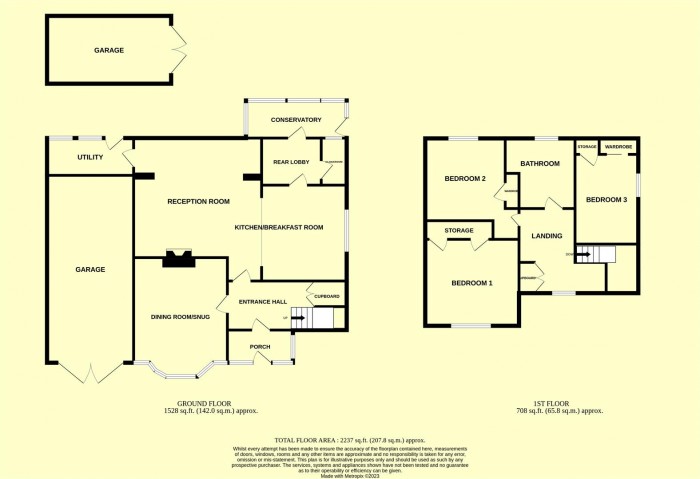
A private driveway leads off the road, there is ample parking to the front and vehicular access to the yard to the rear.
Door to the front, door to the hall.
Door and windows to the front, stairs to the 1st floor landing, under stairs cupboard, 1 x radiator.
Windows to the rear and side, a large family space. The kitchen has a good range of wall and base storage units, 1 1/2 bowl sink with drainer and mixer tap, space for a cooker and a fridge, space and plumbing for a dishwasher. A step leads up to the reception/dining space with a wood burning stove and 2 x radiators.
Bay window to the front, fireplace(currently not in use), TV point, 1 x radiator.
Windows and door to the rear, wall and base storage units, stainless steel sink with drainer and mixer tap, door through to the garage.
Door and window to the conservatory, built in storage, 1 x radiator.
Window to the rear, boiler housing the gas fired central heating system, WC, basin.
Door to the rear of the property.
Window to the front, built in cupboard, hatch to the loft, 1 x radiator.
Window to the front, built in wardrobes and shelving, 1 x rdaiator.
Window to the rear, built in wardrobe, 1 x radiator.
Sindow to the side, built in wardrobes, 1 x radiator.
Window to the rear, bath, shower cubicle, WC, pedestal basin, extractor fan, 1 x radiator.
Double doors to the front, stairs to large storage space, lighting and power.
Double doors to the front.
The driveway runs down the side of the property to the rear. The rear is laid to concrete making it ideal for a tradesman/groundworker etc. There is potential to turn the yard back into a garden if desired.
Mains gas, water, electricity and drainage are connected to the property.
Somerset Council - Band E.
