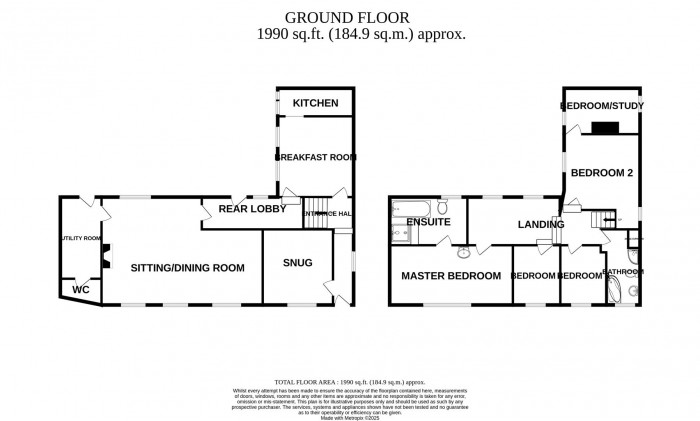
Leading to the Snug, Stairs to first floor and the Dining Room. The entrance hall has window to the side aspect, radiator and is accessed from the front aspect of the house.
With window to the front aspect, Fireplace and radiator.
Leading to the Kitchen and rear lobby. The dining room has window to the rear aspect and radiator.
With two windows to the rear aspect, brick built surround suitable for Rayburn, Wall and base units, integrated fridge freezer, space for oven with extractor hood over, space and plumbing for dishwasher and stainless steel sink drainer.
The rear lobby leads from the dining room to the sitting room and also offers access to the rear garden.
With three windows to the front aspect as well as one to the rear aspect, the sitting room is a large room ideal for entertaining with an additional dining area. The sitting room has a well maintained log burning stove with brick surround as well as two radiators.
With door to the rear garden and sitting room the utility room has plumbing for washing machine, sink drainer and leads to a downstairs WC.
With windows to the rear aspect and radiator, the landing is spacious and allows for a study area or reading area looking over the rear garden. The landing is split level with single steps leading into some of the bedrooms. There are doors leading to the family bathroom and bedrooms 1 to 4 .
With window to the front aspect, heated towel rail and airing cupboard, the family bathroom comprises a 4 piece white suite of corner bath, corner shower cubicle, low level WC and fitted vanity unit with wash hand basin.
The master bedroom has a large window to the front aspect, radiator and benefits from a generously sized en-suite bathroom with separate bath, shower cubicle, WC and vanity unit with inset wash hand basin.
With window to the rear aspect, generously size en-suite bathroom with separate bath, shower cubicle, WC and vanity unit with inset wash hand basin.
Bedroom 2 has windows to the rear and side aspect of the house, radiator and leads to bedroom 5.
With window to the front aspect and radiator bedroom 3 is a well proportioned double bedroom.
With window to the front aspect and radiator, bedroom 4 is currently being used as an office but is a double bedroom.
With window to the side aspect of the house and radiator this room is a generous single bedroom and would make an ideal dressing room/study or nursery.
This character property is set on a quite village lane. To the rear of the property there is a substantial, well kept rear garden which has secluded patio area directly from the rear lobby where the recently installed oil fired boiler can be found alongside vegetable patch, and lawned seating areas. There is a well maintained summer house to the rear of the garden which offers views of the garden and house which benefits from electricity and light. There is a large glass green house and pedestrian gated access to both the side and the rear of the garden.
