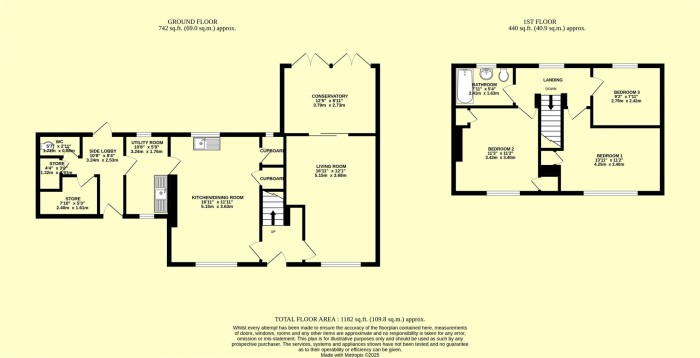
Entrance hall with stairs to the first floor and doors to Kitchen Diner and Living Room.
With window to the front elevation, sliding patio door to the conservatory and brick built fire surround.
With windows to the front and rear elevation, kitchen units with plumbing for washing machine and space for appliances and built in storage cupboards and space for dining room table and chairs.
With windows to the front and rear elevation, sink with the double draining board.
With doors to the front and rear elevation as well as doors to WC and 2x store rooms. The side lobby gives internal access from the front of the property to the rear of the property and could be reconfigured to give additional internal living accommodation.
With window to the rear elevation, WC.
There are two store rooms off of the side lobby which could be reconfigured to create additional internal accommodation.
The conservatory is to the rear of the Living room and benefits from power and light. It has doors leading directly to the rear garden.
With window to the rear elevation and doors to all first floor rooms.
With window to the front elevation and built in wardrobe.
With window to the front elevation and airing cupboard housing an emersion tank.
With window to the rear elevation.
With window to the rear elevation, 3 piece bathroom suite comprising bath with shower over, wash hand basin and WC.
Outside to the rear of the property is an enclosed garden with patio, lawn, gravel, vegetable patch, green house, shed and pond. The garden is well stocked with mature shrubs, trees and hedges and can be accessed via the conservatory and the side lobby.
To the front there is a lawned area with shrubs, trees and hedges as well as a pathway leading to the front door and side lobby door.
