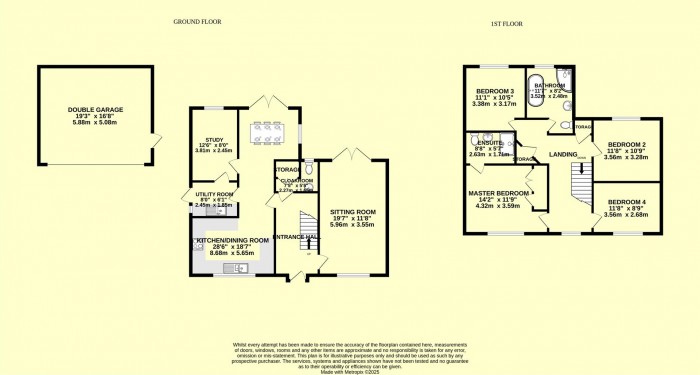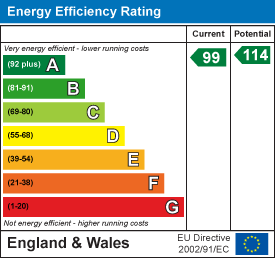
Entrance hall with solid wooded floor, stairs to the first floor and doors to sitting room, kitchen diner and cloakroom. Housed underfloor heating connections.
With window to the front aspect and French doors to the rear aspect opening onto a decked area to the rear garden.
Window to the rear aspect, low level WC and vanity wash hand basin. Double storage cupboard.
Window to the front aspect, French doors opening to the rear garden ideal for alfresco dining. Fully fitted kitchen with Quartz worktops, Ceramic sink with inset drainer, electric induction hob with extractor hood over, eye level double oven and solid wood flooring throughout.
Window and door to the side aspect, kitchen unit with work surface over and inset stainless steel sink drainer, combination boiler and door to the study.
Window to the rear aspect, doors to the utility room and dining area.
Window to the front aspect, wooded and glass balustrade airing cupboard, storage cupboard, doors to all first floor rooms.
Window to the front aspect, double built in wardrobe, door to the en-suite shower room.
Fully tiled with low level WC, wash hand basin, double shower cubicle, storage shelving and inset spot lights.
Window to the rear aspect.
Window to the rear aspect.
Window to the front aspect.
Window to the rear aspect, free standing bath with mixer taps over, corner shower cubicle, low level WC and vanity wash hand basin.
With electric double door to the front aspect and pedestrian door to the side.
The property is situated within a small private cul-de-sac and is accessed via a shared gravel driveway. To the side of the property there is a private gravel driveway offering parking for several cars which could easily accommodate a large caravan/motorhome, the driveway leads to a double garage with electric door with remote fob. To the rear of the property is a semi-enclosed rear garden with lawn and decking areas and views across farmland.

