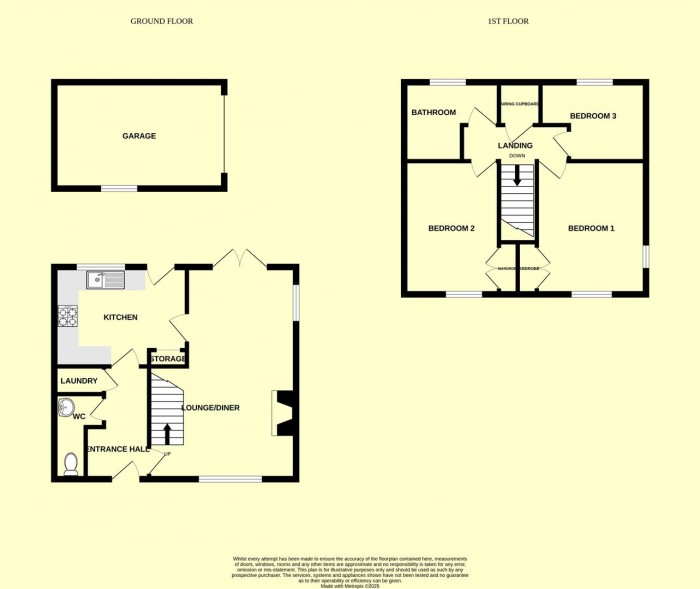
Entrance hall with doors to;
Window to the front aspect, heated towel rail , vanity wash hand basin, low level WC.
Plumbing and space for washing machine with space above for storage.
Window and door to the rear aspect. Wall and base units with stainless steel sink drainer, space for cooker, plumbing and space for dishwasher, storage cupboard currently housing fridge freezer.
Triple aspect with windows to the front and side aspect and French doors to the rear aspect opening onto the garden ideal for alfresco dining. Fireplace with electric fireplace, stairs to the first floor.
Doors to all bedrooms and bathroom, airing cupboard, loft access.
Double aspect with windows to the front and side aspect, built in wardrobe.
Window to the front aspect, built in wardrobe.
Window to the rear aspect.
Window to the rear aspect and heated towel rail. The bathroom comprises bath with shower over, vanity wash hand basin and low level WC.
To the front of the property there is a walled front garden which is gravelled with path leading the front door.
To the rear of the property there is a paved garden with raised flower beds, raised fish pond and pedestrian gate leading to the driveway.
The garage is to the rear of the property accessed via the driveway to the side.
The property comes with planning permission for both front and rear extensions. Architectural drawings are available upon request of any interested parties showing various design options.
