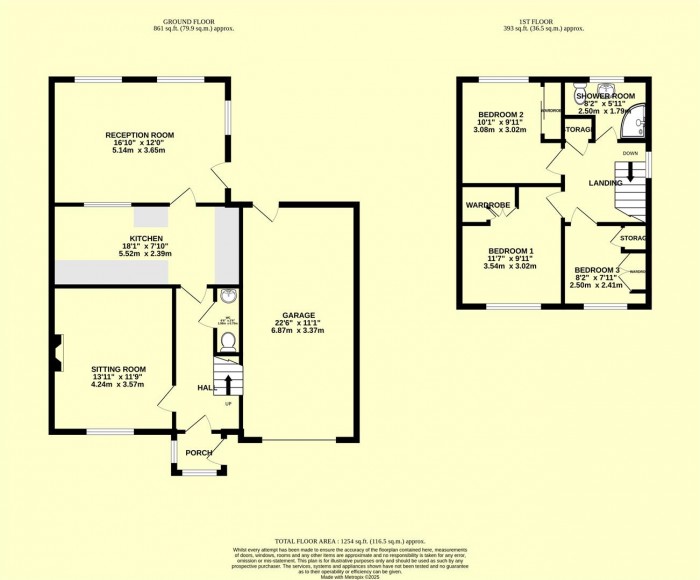
Double glazed door and windows leading to;
Stairs to the first floor and doors to sitting room, kitchen and WC.
Double glazed window to the front aspect, fireplace.
Low level WC and wash hand basin.
Window and door to the 2nd reception room. The kitchen comprises base and wall level units, stainless steel sink drainer, space for white goods and space for table and chairs.
Double aspect with double glazed windows to the rear and side aspect, double glazed door to the rear garden.
Double glazed door to the rear aspect and up and over garage door to the front aspect. The garage is well proportioned and gives additional space for workshop / utility space. The boiler is located within the garage.
Doors to all first floor rooms, loft hatch, airing cupboard and stairs to the ground floor.
Double glazed window to the rear aspect, low level WC, Vanity wash hand basin, walk in corner shower cubicle with electric shower.
Double glazed window to the rear aspect, fitted wardrobe with sliding doors.
Double glazed window to the front aspect, fitted wardrobe and dressing table space.
Double glazed window to the front aspect, built in cupboard and fitted wardrobe.
To the front there is a driveway leading to the garage and entrance porch, a lawned front garden partially enclosed by hedgerow and low wall.
To the rear there is an enclosed rear garden mainly laid to lawn with a paved patio and pathway leading to a timber shed. There is a pedestrian door to the garage and reception room two.
