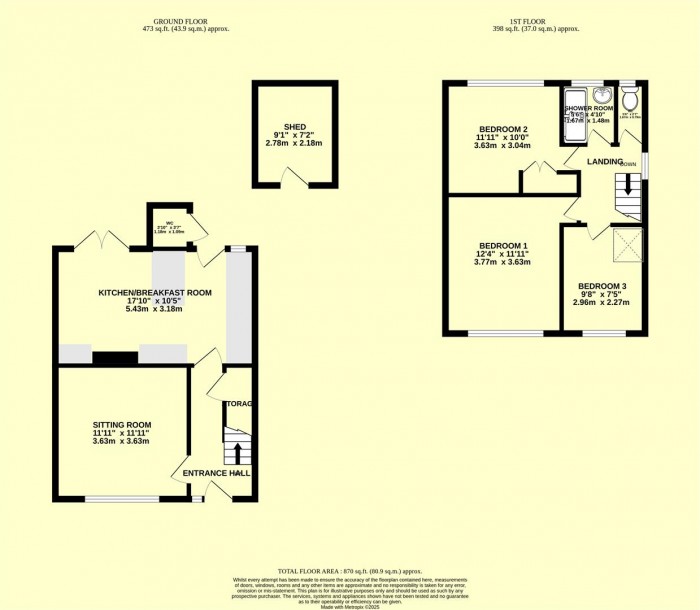
Double glazed door to the front aspect, stairs to the first floor, understairs storage cupboard, doors to;
Double glazed window to the front aspect, wall mounted electric fire.
Double glazed French doors and single door to the rear aspect, wall and base level units, sink drainer, space and plumbing for white goods.
The WC is accessed via an outside door and consists of a low level WC and wash hand basin.
Double glazed window to the side aspect, loft hatch and doors to;
Double glazed window to the rear aspect, low level WC.
Double glazed window to the rear aspect, walk in double shower cubicle, wash hand basin.
Double glazed window to the front aspect.
Double glazed window to the rear aspect, built in cupboard.
Double glazed window to the front aspect, built in cabin bed over stair bulk head.
To the front there is a front garden and driveway as well as pedestrian access to the rear garden via a gate.
To the rear there is an enclosed garden over two levels with steps, a patio directly from the kitchen breakfast room, lawn and flower beds. A brick built storage shed, an additional garden shed and access to the ground floor WC.
