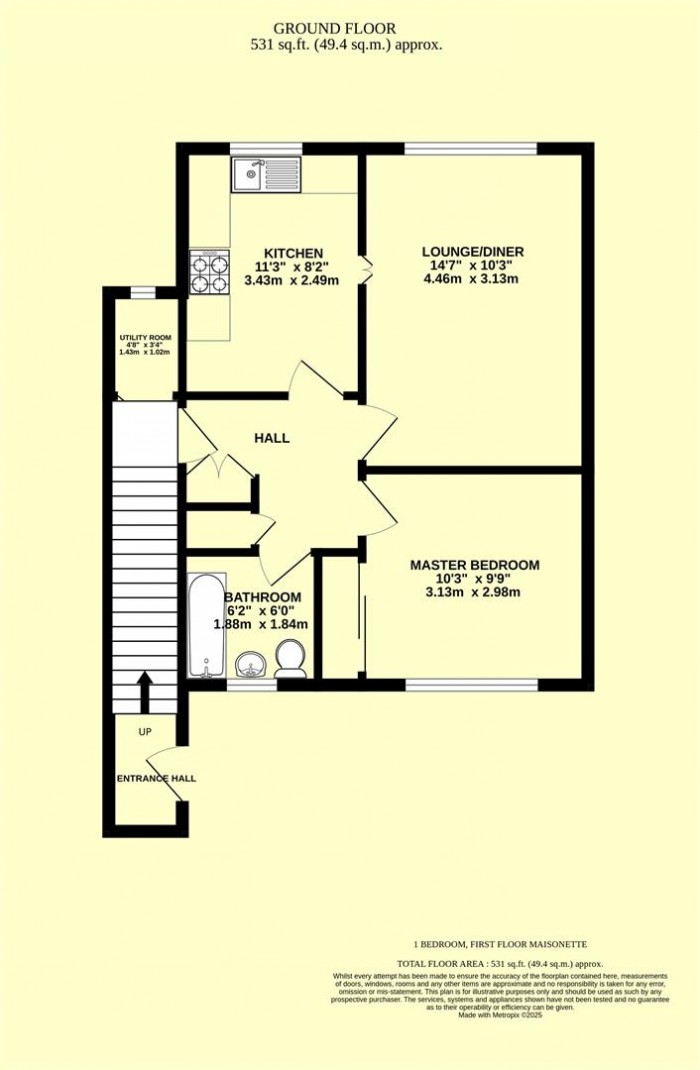
Double glazed front door to the entrance hall, stairs leading to the first floor accommodation.
Door to utility room, door to first floor hallway.
Double glazed window to the rear aspect, space and plumbing for washing machine, shelving.
Double glazed window to the rear aspect, fitted kitchen with wall and base units with worksurface over, inset stainless steel sink drainer, space for fridge freezer and cooker with extractor hood over. Wall mounted combination gas boiler, serving hatch to the lounge/diner, space for table and chairs.
Double glazed window to the rear aspect, radiator.
Double glazed window to the front aspect, radiator, built in wardrobe with sliding doors.
Double glazed frosted window to the front aspect, low level WC, wash hand basin, bath with mixer tap and shower over, towel rail.
Block paved pathway leading to the front door, gravelled low maintenance front garden. Allocated parking space to the rear of the property.
