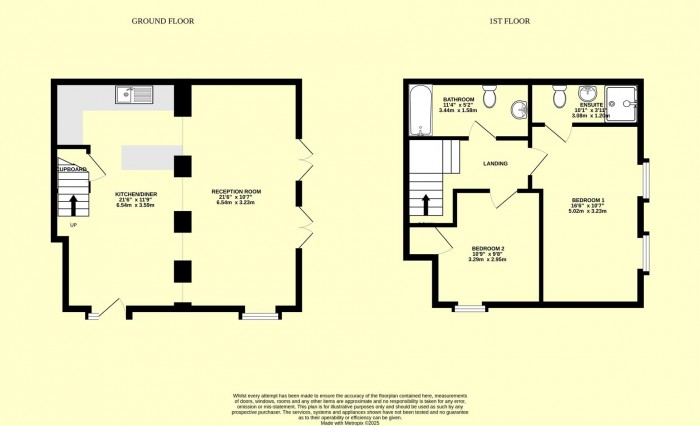
The ground floor comprises of an open plan living space and incorporates, kitchen, dining and sitting area. The kitchen and sitting area are separated by bare brick feature wall pillars. There are doors leading to a courtyard garden and stairs to the first floor.
Doors to bathroom and both bedrooms.
Windows to the rear aspect and door to ensuite shower room.
Shower cubicle, low level WC and wash hand basin.
Window to the front aspect.
Bath with shower attachment over, low level WC and wash hand basin.
To the rear of the property there is an enclosed courtyard which wraps the rear and side of the property.
